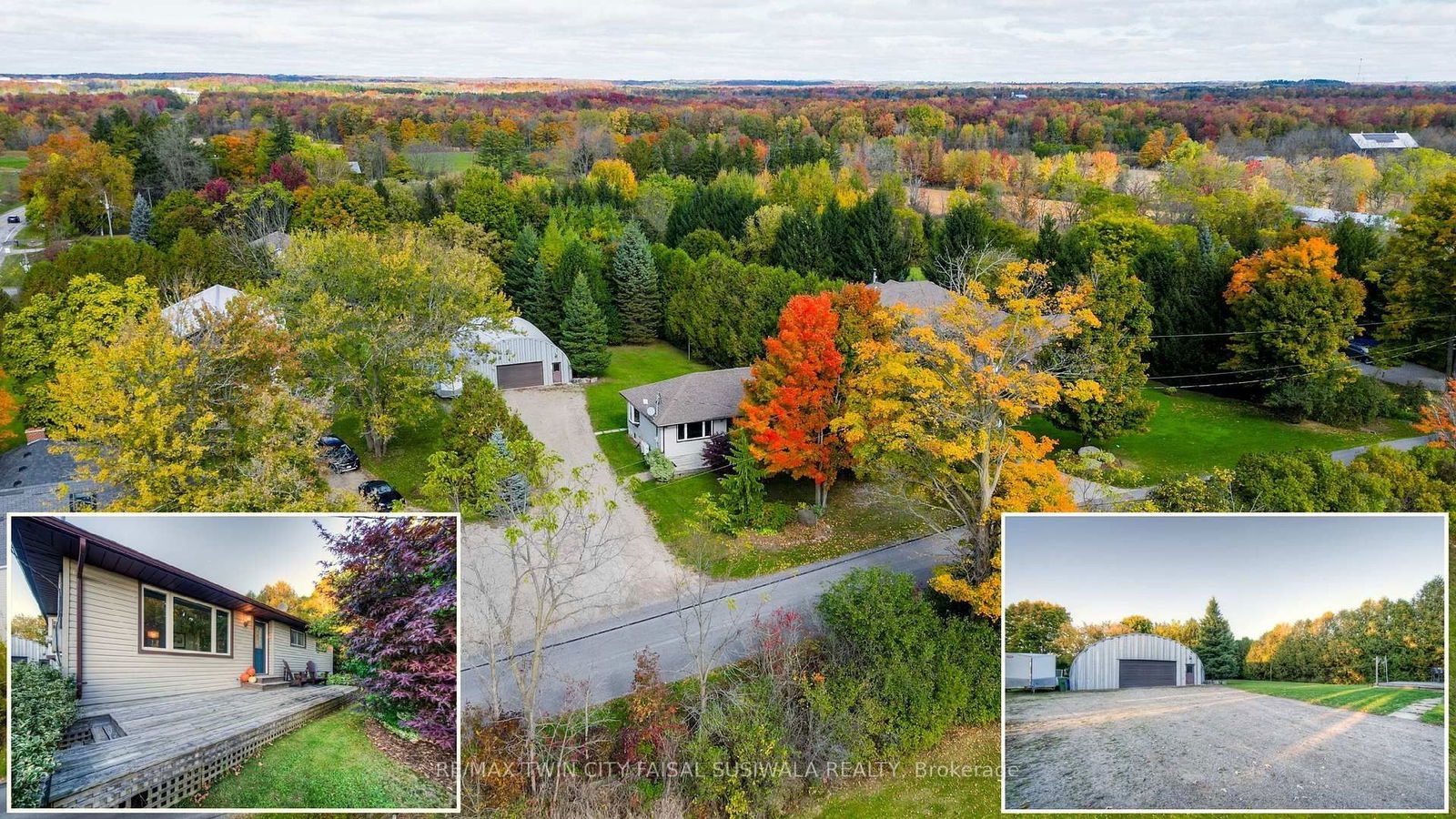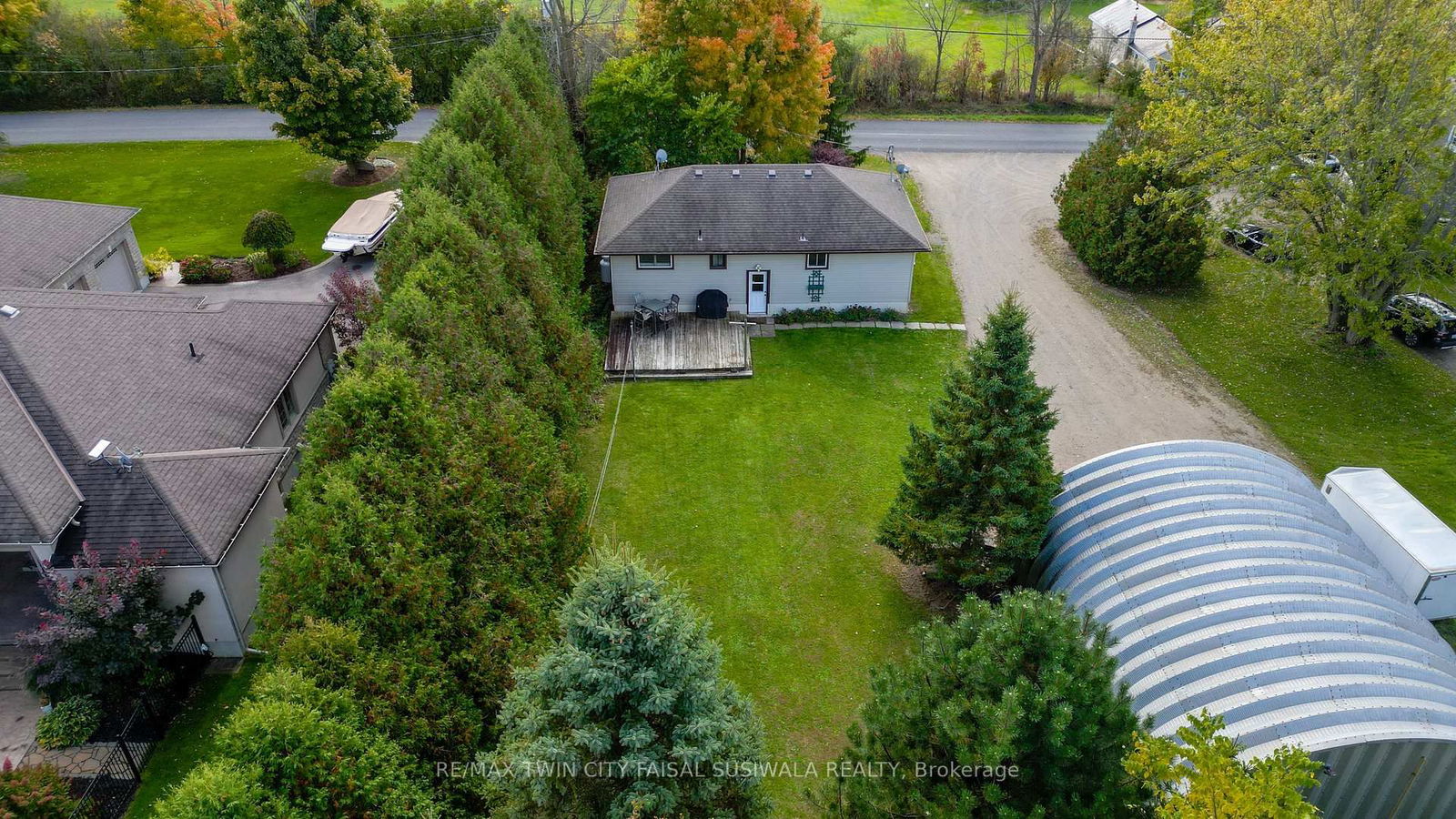Overview
-
Property Type
Detached, Bungalow
-
Bedrooms
2
-
Bathrooms
1
-
Basement
Full + Part Fin
-
Kitchen
1
-
Total Parking
7 (3 Detached Garage)
-
Lot Size
227.71x89.65 (Feet)
-
Taxes
$4,417.00 (2024)
-
Type
Freehold
Property description for 1855 Concession 8 Road, Hamilton, Rural Flamborough, N1R 5S2
Property History for 1855 Concession 8 Road, Hamilton, Rural Flamborough, N1R 5S2
This property has been sold 1 time before.
To view this property's sale price history please sign in or register
Estimated price
Local Real Estate Price Trends
Active listings
Average Selling Price of a Detached
April 2025
$1,308,265
Last 3 Months
$1,222,047
Last 12 Months
$1,350,874
April 2024
$1,147,222
Last 3 Months LY
$1,186,130
Last 12 Months LY
$1,332,334
Change
Change
Change
How many days Detached takes to sell (DOM)
April 2025
43
Last 3 Months
45
Last 12 Months
66
April 2024
21
Last 3 Months LY
56
Last 12 Months LY
45
Change
Change
Change
Average Selling price
Mortgage Calculator
This data is for informational purposes only.
|
Mortgage Payment per month |
|
|
Principal Amount |
Interest |
|
Total Payable |
Amortization |
Closing Cost Calculator
This data is for informational purposes only.
* A down payment of less than 20% is permitted only for first-time home buyers purchasing their principal residence. The minimum down payment required is 5% for the portion of the purchase price up to $500,000, and 10% for the portion between $500,000 and $1,500,000. For properties priced over $1,500,000, a minimum down payment of 20% is required.


































